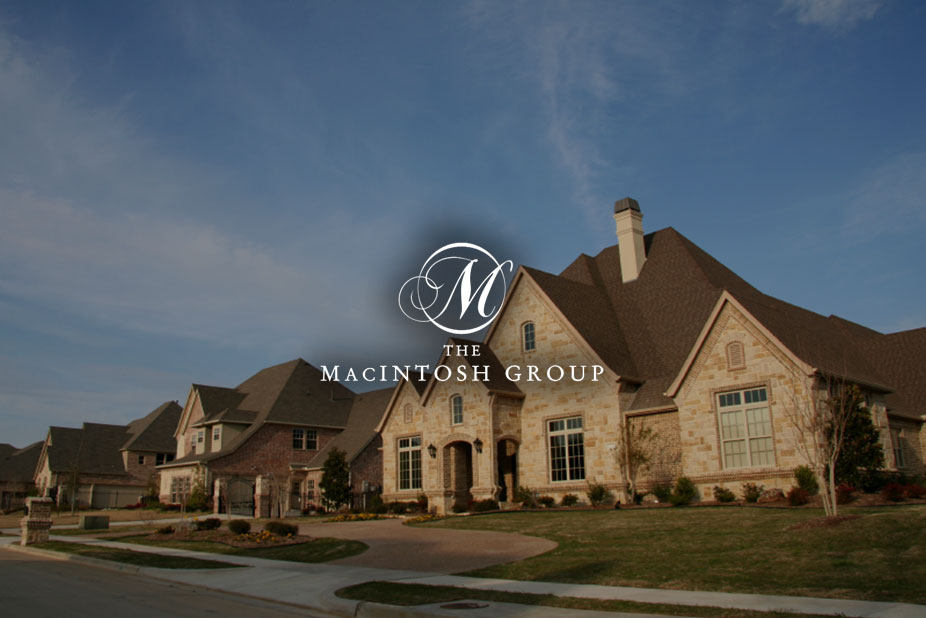
#2456 104 Street Nw
Courtesy of Russ Robideau of Professional Realty Group
199,888
- 1,206 sq.ft
- 3 Bedrooms
- 2 Bathrooms (1 Full, 1 Half)
- Stall
- Gas - Fireplace
- Ermineskin
- 1978
- Townhouse, 2 Storey
- For Sale
- MLSE4383102
MLS E4383102
This townhouse in a desirable S.W. neighborhood is ready for you to move in. The open concept main floor includes a sunken living room, separate eating area, and a nice kitchen. The dining area overlooks the living room that features a fireplace and patio doors that lead to your deck and large fenced yard. Lots of privacy in this corner unit that does not face any other unit. There is also a good sized storage room attached to the unit. Upstairs you will find a huge primary bedroom with a walk-though closet that adjoins to the main bath, plus 2 other bedrooms. Neutral carpet and lino throughout. This is a great complex and is close to all amenities such as South Common, public transportation and easy access to the University.
Land & Building Details
Building Features
| Year | 1978 |
|---|---|
| Construction | Wood Frame |
| Building Size | 1,206 sq.ft |
| Building Type | Townhouse, 2 Storey |
Heating & Cooling
| Fireplace Included | Yes |
|---|---|
| Fireplace Fuel | Gas | Heating Type | Forced Air-1 |
Interior Features
| Goods Included | Dishwasher-Built-In, Dryer, Refrigerator, Stove-Electric, Washer, Window Coverings |
|---|---|
| Basement | Unfinished |
Amenities
| Amenities | Deck, Parking-Visitor |
|---|---|
| Amenities Nearby | Corner Lot, Fenced, Public Transportation, Schools, Shopping Nearby |
Condo Fees
| Condo Fees | 405.64 |
|---|---|
| Condo Fees Include | Exterior Maintenance, Reserve Fund Contribution |
 |
| ||||
| $199,888 | #E4383102 | 2456 104 Street NW Edmonton Alberta | |||
| |||||
| Brochure This townhouse in a desirable S.W. neighborhood is ready for you to move in. The open concept main floor includes a sunken living room, separate eating area, and a nice kitchen. The dining area overlooks the living room that features a fireplace and patio doors that lead to your deck and large fenced yard. Lots of privacy in this corner unit that does not face any other unit. There is also a good sized storage room attached to the unit. Upstairs you will find a huge primary bedroom with a walk-though closet that adjoins to the main bath, plus 2 other bedrooms. Neutral carpet and lino throughout. This is a great complex and is close to all amenities such as South Common, public transportation and easy access to the University. | |||||
| |||||
| Full Listing | https://www.macintoshgroup.ca/listings/e4383102/2456-104-street-nw-edmonton-alberta/ | ||||
Found Your New Dream Home?
Send us a note to schedule a viewing or give us a call under (780) 464-0075.

