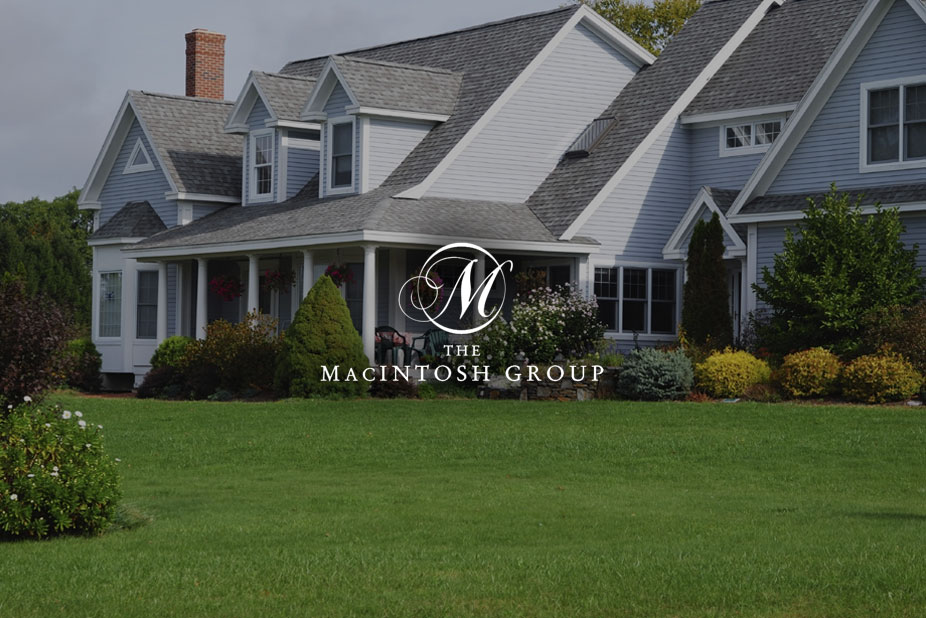
#305 1820 Rutherford Road
Courtesy of Colleen Gillies of MaxWell Polaris
254,900
- 1,075 sq.ft
- 2 Bedrooms
- 2 Bathrooms (2 Full)
- Heated, Over Sized, Underground
- Rutherford
- 2013
- Lowrise Apartment, Single Level Apartment
- For Sale
- MLSE4383067
MLS E4383067
Welcome to this beautiful Open Concept 2 bedroom + DEN with no neighbor on either side of the unit. The garbage chute on one side and the emergency stairwell on the other side of the unit. The Large Primary Bedroom has a WALK IN CLOSET and a 3 Piece EN-SUITE. The second Bedroom is a good size and located next to the 4 piece main bathroom. The Kitchen has cabinetry space, Stainless Steel Appliances, a breakfast nook. The cozy Living room, has large windows giving natural light to shine in. There is an IN-SUITE LAUNDRY that has storage space. A Titled Underground, Heated, Oversized Parking Stall with a storage cage, all located next to the elevator and the inside carwash.
Land & Building Details
Building Features
| Year | 2013 |
|---|---|
| Construction | Wood Frame |
| Building Size | 1,075 sq.ft |
| Building Type | Lowrise Apartment, Single Level Apartment |
Heating & Cooling
| Fireplace Included | No Fireplace | Heating Type | Forced Air-1 |
|---|
Interior Features
| Goods Included | Dishwasher-Built-In, Dryer, Microwave Hood Fan, Refrigerator, Stove-Electric, Washer |
|---|---|
| Basement | No Basement |
Amenities
| Amenities | Detectors Smoke, Intercom, No Animal Home, No Smoking Home, Parking-Visitor, Storage Cage, Natural Gas BBQ Hookup |
|---|---|
| Amenities Nearby | Flat Site, Landscaped, No Through Road, Public Transportation, Shopping Nearby |
Condo Fees
| Condo Fees | 490.00 |
|---|---|
| Condo Fees Include | Exterior Maintenance, Heat, Insur. for Common Areas, Janitorial Common Areas, Landscape/Snow Removal, Professional Management, Reserve Fund Contribution, Utilities Common Areas, Water/Sewer |
 |
| ||||
| $254,900 | #E4383067 | 305 1820 RUTHERFORD Road Edmonton Alberta | |||
| |||||
| Brochure Welcome to this beautiful Open Concept 2 bedroom + DEN with no neighbor on either side of the unit. The garbage chute on one side and the emergency stairwell on the other side of the unit. The Large Primary Bedroom has a WALK IN CLOSET and a 3 Piece EN-SUITE. The second Bedroom is a good size and located next to the 4 piece main bathroom. The Kitchen has cabinetry space, Stainless Steel Appliances, a breakfast nook. The cozy Living room, has large windows giving natural light to shine in. There is an IN-SUITE LAUNDRY that has storage space. A Titled Underground, Heated, Oversized Parking Stall with a storage cage, all located next to the elevator and the inside carwash. | |||||
| |||||
| Full Listing | https://www.macintoshgroup.ca/listings/e4383067/305-1820-rutherford-road-edmonton-alberta/ | ||||
Found Your New Dream Home?
Send us a note to schedule a viewing or give us a call under (780) 464-0075.

