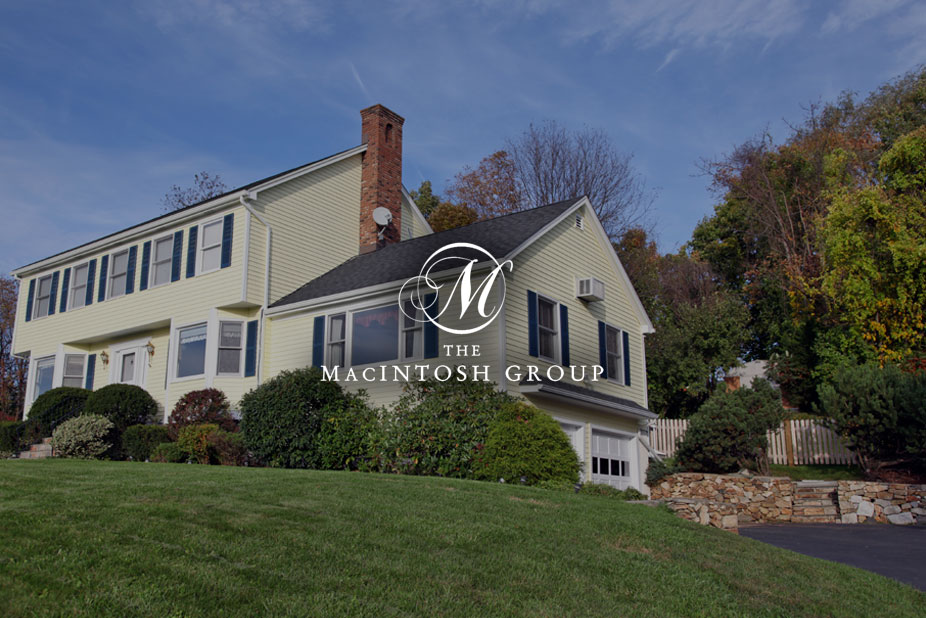
#101 1406 Hodgson Way
Courtesy of Walter Diduck of RE/MAX Real Estate
295,000
- 1,189 sq.ft
- 2 Bedrooms
- 2 Bathrooms (2 Full)
- Tandem, Underground
- Hodgson
- 2004
- Lowrise Apartment, Single Level Apartment
- For Sale
- MLSE4382760
MLS E4382760
Welcome to The Chateaux at Whitemud Ridge! This conveniently located adult (21+) complex is minutes away from restaurants, shopping, the trails of Whitemud ravine & more! The unit boasts a bright & open floor plan with over 1188 sq.ft., 2 bedrooms, 2 bathrooms, 2 u/g parking stalls (tandem), storage and insuite laundry. There is laminate flooring throughout the main living & dining areas, with complimenting tile flooring in the kitchen. The kitchen has dark maple cabinetry, granite counters, s/s appliances & a large island with seating for 6! The two bedrooms of the unit are spacious, with the primary having a large walk-through closet to the 4-piece ensuite. The second bedroom is also a great size and situated next to the & second 3-piece bathroom. The fabulous balcony off the living room overlooks the courtyard with plenty of room for seating, plants & bbq. This complex has a host of great amenities including a full gym, steam room, games room, party room, car wash bays & theatre room!
Land & Building Details
Building Features
| Year | 2004 |
|---|---|
| Construction | Wood Frame |
| Building Size | 1,189 sq.ft |
| Building Type | Lowrise Apartment, Single Level Apartment |
Heating & Cooling
| Fireplace Included | No Fireplace | Heating Type | Forced Air-1, Heat Pump |
|---|
Lot Features
| Lot Size | 885.223 sq.ft |
|---|
Interior Features
| Goods Included | Dishwasher-Built-In, Dryer, Microwave Hood Fan, Refrigerator, Stove-Electric, Washer |
|---|---|
| Basement | No Basement |
Amenities
| Amenities | Car Wash, Exercise Room, Intercom, Parking-Visitor, Recreation Room/Centre, Secured Parking, Security Door, Social Rooms, Sprinkler System-Fire, Storage Cage |
|---|---|
| Amenities Nearby | Playground Nearby, Public Transportation, Schools, Shopping Nearby |
Condo Fees
| Condo Fees | 686.38 |
|---|---|
| Condo Fees Include | Amenities w/Condo, Exterior Maintenance, Heat, Insur. for Common Areas, Janitorial Common Areas, Landscape/Snow Removal, Professional Management, Recreation Facility, Reserve Fund Contribution, Utilities Common Areas, Water/Sewer |
 |
| ||||
| $295,000 | #E4382760 | 101 1406 HODGSON Way Edmonton Alberta | |||
| |||||
| Brochure Welcome to The Chateaux at Whitemud Ridge! This conveniently located adult (21+) complex is minutes away from restaurants, shopping, the trails of Whitemud ravine & more! The unit boasts a bright & open floor plan with over 1188 sq.ft., 2 bedrooms, 2 bathrooms, 2 u/g parking stalls (tandem), storage and insuite laundry. There is laminate flooring throughout the main living & dining areas, with complimenting tile flooring in the kitchen. The kitchen has dark maple cabinetry, granite counters, s/s appliances & a large island with seating for 6! The two bedrooms of the unit are spacious, with the primary having a large walk-through closet to the 4-piece ensuite. The second bedroom is also a great size and situated next to the & second 3-piece bathroom. The fabulous balcony off the living room overlooks the courtyard with plenty of room for seating, plants & bbq. This complex has a host of great amenities including a full gym, steam room, games room, party room, car wash bays & theatre room! | |||||
| |||||
| Full Listing | https://www.macintoshgroup.ca/listings/e4382760/101-1406-hodgson-way-edmonton-alberta/ | ||||
Found Your New Dream Home?
Send us a note to schedule a viewing or give us a call under (780) 464-0075.

