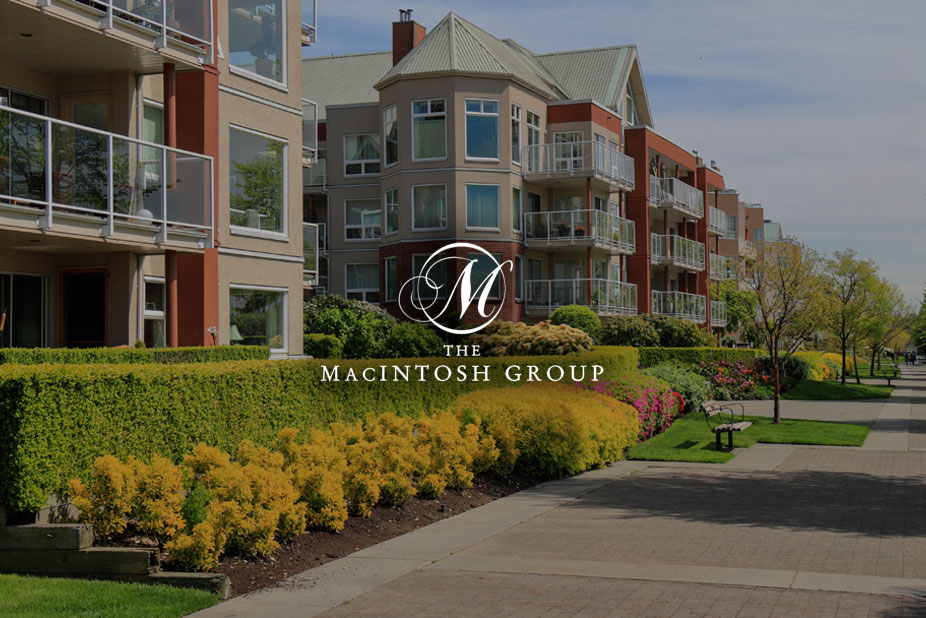
#402 2430 Guardian Road
Courtesy of Caitlin Kanizaj of MaxWell Progressive
200,000
- 920 sq.ft
- 2 Bedrooms
- 2 Bathrooms (2 Full)
- 2 Outdoor Stalls
- Glastonbury
- 2004
- Lowrise Apartment, Single Level Apartment
- For Sale
- MLSE4382711
MLS E4382711
Introducing this TOP FLOOR CORNER END UNIT in a prime location! With unobstructed East, South and West views - this two-bedroom, two-bathroom condo offers unbeatable value. Step into a spacious living area with newer vinyl plank flooring throughout. The kitchen is equipped with modern stainless appliances, newer dishwasher, and ample storage with island. Both bedrooms provide spacious comfort and are secluded so offer privacy from the main living space, with the primary featuring a walk in closet and ensuite. Relax outside on the only private balcony in the complex! This unit offers a total of THREE surface stalls so plenty of parking for you or guests. Located in a vibrant neighbourhood with easy and walkable access to amenities, public transportation and easy access to the Whitemud and Anthony Henday for quick commuting. This is a great opportunity!!
Land & Building Details
Building Features
| Year | 2004 |
|---|---|
| Construction | Wood Frame |
| Building Size | 920 sq.ft |
| Building Type | Lowrise Apartment, Single Level Apartment |
Heating & Cooling
| Fireplace Included | No Fireplace | Heating Type | Baseboard |
|---|
Lot Features
| Lot Size | 994.046 sq.ft |
|---|
Interior Features
| Goods Included | Dishwasher-Built-In, Dryer, Microwave Hood Fan, Refrigerator, Stove-Electric, Washer, Window Coverings, TV Wall Mount |
|---|---|
| Basement | No Basement |
Amenities
| Amenities | Deck, Parking-Extra, Parking-Visitor, Party Room, Sprinkler System-Fire, Storage-In-Suite |
|---|---|
| Amenities Nearby | Backs Onto Park/Trees, Golf Nearby, Playground Nearby, Schools, Shopping Nearby, View City, View Downtown |
Condo Fees
| Condo Fees | 422.65 |
|---|---|
| Condo Fees Include | Amenities w/Condo, Exterior Maintenance, Heat, Insur. for Common Areas, Janitorial Common Areas, Professional Management, Reserve Fund Contribution, Utilities Common Areas, Water/Sewer, Land/Snow Removal Common |
 |
| ||||
| $200,000 | #E4382711 | 402 2430 GUARDIAN Road Edmonton Alberta | |||
| |||||
| Brochure Introducing this TOP FLOOR CORNER END UNIT in a prime location! With unobstructed East, South and West views - this two-bedroom, two-bathroom condo offers unbeatable value. Step into a spacious living area with newer vinyl plank flooring throughout. The kitchen is equipped with modern stainless appliances, newer dishwasher, and ample storage with island. Both bedrooms provide spacious comfort and are secluded so offer privacy from the main living space, with the primary featuring a walk in closet and ensuite. Relax outside on the only private balcony in the complex! This unit offers a total of THREE surface stalls so plenty of parking for you or guests. Located in a vibrant neighbourhood with easy and walkable access to amenities, public transportation and easy access to the Whitemud and Anthony Henday for quick commuting. This is a great opportunity!! | |||||
| |||||
| Full Listing | https://www.macintoshgroup.ca/listings/e4382711/402-2430-guardian-road-edmonton-alberta/ | ||||
Found Your New Dream Home?
Send us a note to schedule a viewing or give us a call under (780) 464-0075.

