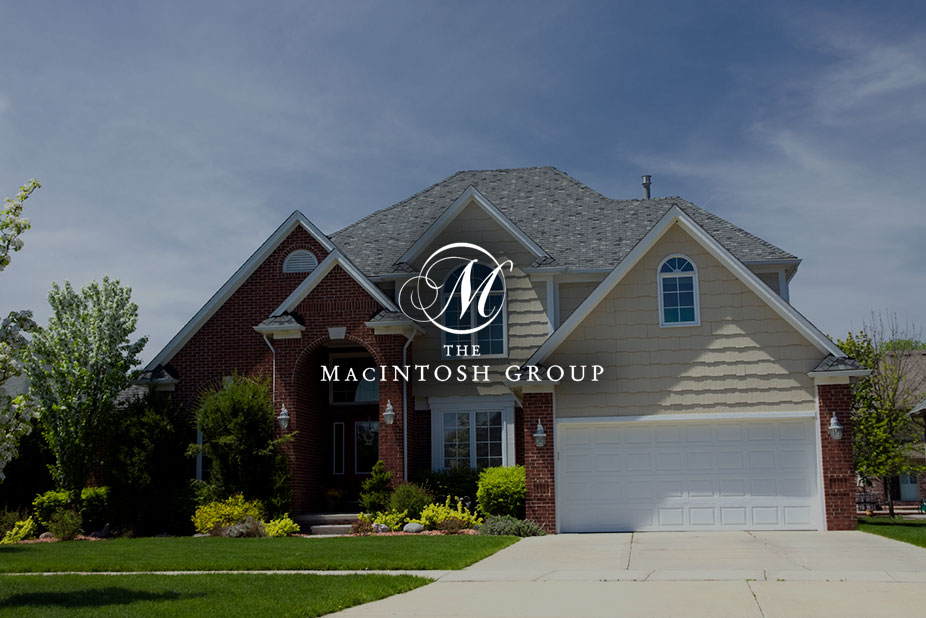
#319 13635 34 Street
Courtesy of Brent MacIntosh of RE/MAX River City
189,900
- 1,108 sq.ft
- 2 Bedrooms
- 2 Bathrooms (2 Full)
- Heated, Parkade, Stall, Underground
- Belmont
- 2006
- Lowrise Apartment, Single Level Apartment
- For Sale
- MLSE4381742
MLS E4381742
Welcome to luxury condo living at its finest! 18+ and pets on board approval. This stunning third-floor corner unit boasts an open concept layout flooded with natural light. With its prime location in the complex, this home offers unparalleled views! The well-appointed kitchen is a chef's delight, featuring ample counter space, a convenient kitchen island for extra seating and storage, and a seamless flow into the bright dining room, NO CARPET! and so well maintained. The layout is thoughtfully designed, with the two bedrooms and two baths nicely separated for optimal privacy. The primary suite is complete with a luxurious 3-piece ensuite and roomy double closets, while the second bedroom offers ample space and is located across from the main 4-pce bathroom. This unit also comes with TWO titled stalls, one underground and one surface, along with an oversized storage locker. Many amenities and walking trails are within walking distance, and public transportation is easily accessible!
Land & Building Details
Building Features
| Year | 2006 |
|---|---|
| Construction | Wood Frame |
| Building Size | 1,108 sq.ft |
| Building Type | Lowrise Apartment, Single Level Apartment |
Heating & Cooling
| Fireplace Included | No Fireplace | Heating Type | Hot Water |
|---|
Lot Features
| Lot Size | 1048.727 sq.ft |
|---|
Interior Features
| Goods Included | Dishwasher-Built-In, Dryer, Refrigerator, Stove-Electric, Washer, Window Coverings |
|---|---|
| Basement | No Basement |
Amenities
| Amenities | Deck, Exercise Room, No Animal Home, No Smoking Home, Secured Parking, Storage-In-Suite, Storage Cage |
|---|---|
| Amenities Nearby | Golf Nearby, Private Setting, Public Transportation, Shopping Nearby, See Remarks |
Condo Fees
| Condo Fees | 715.79 |
|---|---|
| Condo Fees Include | Amenities w/Condo, Exterior Maintenance, Heat, Insur. for Common Areas, Janitorial Common Areas, Landscape/Snow Removal, Professional Management, Recreation Facility, Reserve Fund Contribution, Utilities Common Areas, Water/Sewer, Land/Snow Removal Common |
Property Taxes
| Property Tax | $1,582.44 |
|---|
 |
| ||||
| $189,900 | #E4381742 | 319 13635 34 Street Edmonton Alberta | |||
| |||||
| Brochure Welcome to luxury condo living at its finest! 18+ and pets on board approval. This stunning third-floor corner unit boasts an open concept layout flooded with natural light. With its prime location in the complex, this home offers unparalleled views! The well-appointed kitchen is a chef's delight, featuring ample counter space, a convenient kitchen island for extra seating and storage, and a seamless flow into the bright dining room, NO CARPET! and so well maintained. The layout is thoughtfully designed, with the two bedrooms and two baths nicely separated for optimal privacy. The primary suite is complete with a luxurious 3-piece ensuite and roomy double closets, while the second bedroom offers ample space and is located across from the main 4-pce bathroom. This unit also comes with TWO titled stalls, one underground and one surface, along with an oversized storage locker. Many amenities and walking trails are within walking distance, and public transportation is easily accessible! | |||||
| |||||
| Full Listing | https://www.macintoshgroup.ca/listings/e4381742/319-13635-34-street-edmonton-alberta/ | ||||
Found Your New Dream Home?
Send us a note to schedule a viewing or give us a call under (780) 464-0075.

