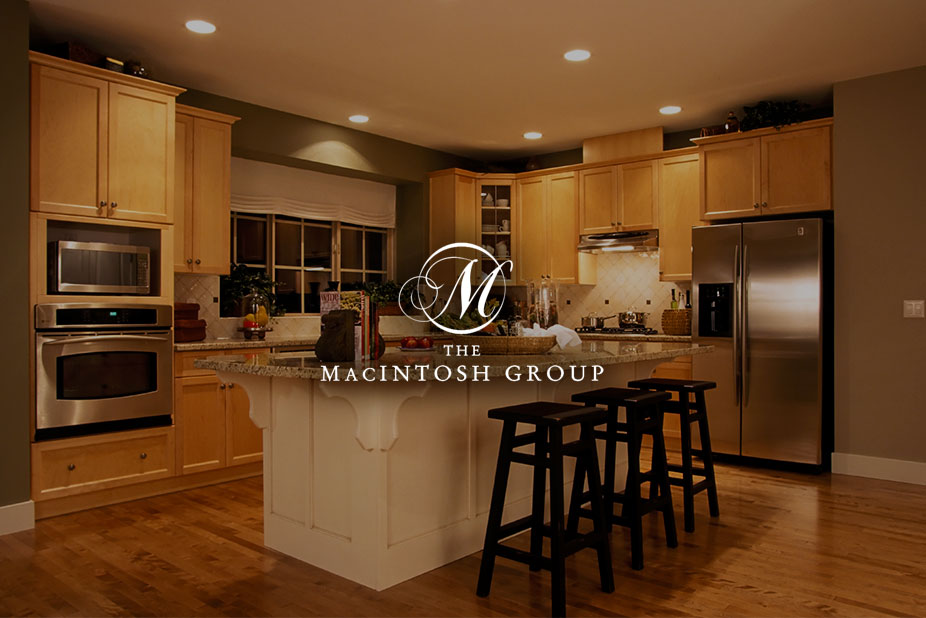
#1306 13910 Stony_plain Road
Courtesy of Erick Yip of RE/MAX Elite
144,900
- 753 sq.ft
- 1 Bedroom
- 1 Bathroom (1 Full)
- Underground
- Glenora
- 1969
- Apartment High Rise, Single Level Apartment
- For Sale
- MLSE4381283
MLS E4381283
SPECTACULAR VIEW | RENOVATED KITCHEN | LARGE BALCONY | LAMINATE FLOORING |PET FRIENDLY| STAINLESS STEL APPLIANCES | UNDERGROUND PARKING | POOL | SOCIAL ROOM | GYM | CONDO FEES INCLUDE ELECTRICITY, HEAT & WATER Experience the pinnacle of condo living in Glenora. Discover a meticulously maintained condo boasting full amenities, underground parking, and a pet-friendly atmosphere. This unit showcases a superb layout featuring a generous bedroom, living room, dining area, and a modernized kitchen. Embrace mornings on the expansive balcony with a freshly brewed coffee, witnessing the sunrise, or unwind in the evening with a cherished glass of red wine to catch the sunset. Benefit from an onsite manager, nighttime security, and inclusive utilities—electricity, heat, and water in your condo fees. Indulge in a wealth of amenities: a saltwater pool, fitness center, social room, and sauna, all while being just moments from downtown and the River Valley. This home is a gem waiting to be discovered!
Land & Building Details
Building Features
| Year | 1969 |
|---|---|
| Construction | Concrete |
| Building Size | 753 sq.ft |
| Building Type | Apartment High Rise, Single Level Apartment |
Heating & Cooling
| Fireplace Included | No Fireplace | Heating Type | Baseboard |
|---|
Interior Features
| Goods Included | Dishwasher-Built-In, Hood Fan, Refrigerator, Stove-Countertop Electric, Window Coverings |
|---|---|
| Basement | No Basement |
Amenities
| Amenities | Party Room, Pool-Indoor, Sauna; Swirlpool; Steam |
|---|---|
| Amenities Nearby | Golf Nearby, River Valley View, Schools, Shopping Nearby, View City |
Condo Fees
| Condo Fees | 677.09 |
|---|---|
| Condo Fees Include | Amenities w/Condo, Caretaker, Electricity, Heat, Insur. for Common Areas, Janitorial Common Areas, Landscape/Snow Removal, Professional Management, Reserve Fund Contribution, Security Personnel, Utilities Common Areas, Water/Sewer |
 |
| ||||
| $144,900 | #E4381283 | 1306 13910 STONY_PLAIN Road Edmonton Alberta | |||
| |||||
| Brochure SPECTACULAR VIEW | RENOVATED KITCHEN | LARGE BALCONY | LAMINATE FLOORING |PET FRIENDLY| STAINLESS STEL APPLIANCES | UNDERGROUND PARKING | POOL | SOCIAL ROOM | GYM | CONDO FEES INCLUDE ELECTRICITY, HEAT & WATER Experience the pinnacle of condo living in Glenora. Discover a meticulously maintained condo boasting full amenities, underground parking, and a pet-friendly atmosphere. This unit showcases a superb layout featuring a generous bedroom, living room, dining area, and a modernized kitchen. Embrace mornings on the expansive balcony with a freshly brewed coffee, witnessing the sunrise, or unwind in the evening with a cherished glass of red wine to catch the sunset. Benefit from an onsite manager, nighttime security, and inclusive utilities—electricity, heat, and water in your condo fees. Indulge in a wealth of amenities: a saltwater pool, fitness center, social room, and sauna, all while being just moments from downtown and the River Valley. This home is a gem waiting to be discovered! | |||||
| |||||
| Full Listing | https://www.macintoshgroup.ca/listings/e4381283/1306-13910-stony-plain-road-edmonton-alberta/ | ||||
Found Your New Dream Home?
Send us a note to schedule a viewing or give us a call under (780) 464-0075.

