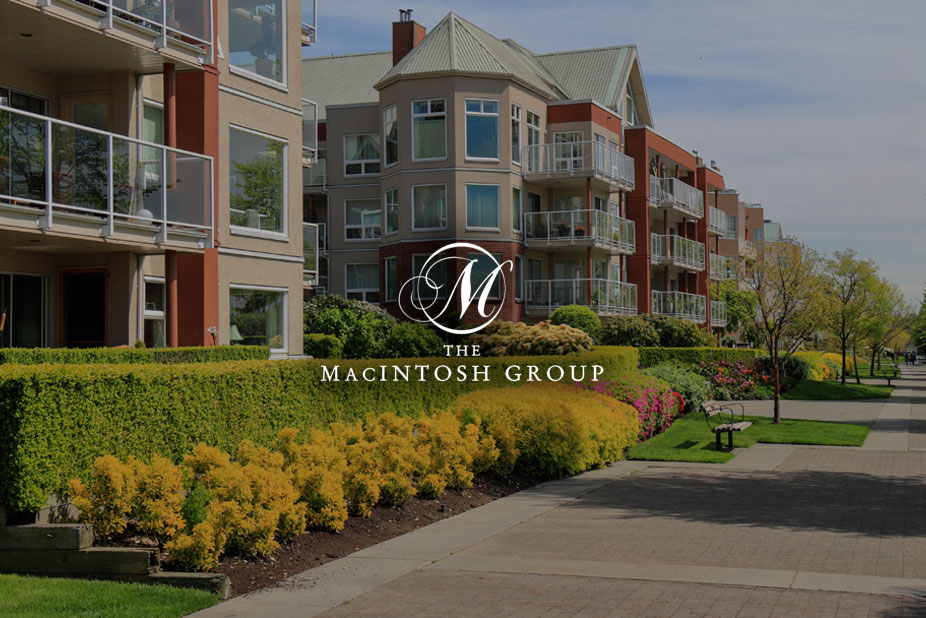
#10544 63 Avenue
Courtesy of Brent MacIntosh of RE/MAX River City
500,000
Sold
- 992 sq.ft
- 4 Bedrooms
- 2 Bathrooms (2 Full)
- Double Garage Detached
- Allendale
- 1950
- Detached Single Family, Bungalow
- Sold
- MLSE4380457
MLS E4380457
This modern bungalow has been extensively upgraded top-to-bottom, shingles, corrugated metal siding, electrical, contemporary lighting, plumbing, wood flooring, furnace, air conditioning, etc. This 1+3 bedroom home has two beautiful 5-piece bathrooms including a spa-like main bath/ en-suite with glass wall shower and show piece tub. Plentiful windows and custom blinds on both levels allow natural light to stream through this open plan home. The kitchen features creative storage, live edge island and chevron wood countertops, high end SS appliances including induction/ double-oven range, hammered-copper sink, and 2 pantries! Outside are extensive perennials, large fruit/flower bushes, a large deck, fenced backyard and double garage. Allendale is family-friendly with great amenities within walking distance (playgrounds, specialty schools, bike lanes, main bus routes, rinks, courts, and hall) and easy access to Whyte Ave., U of A, downtown, and the entire south side. A rare gem in the heart of the city!
Land & Building Details
Building Features
| Year | 1950 |
|---|---|
| Construction | Wood Frame |
| Building Size | 992 sq.ft |
| Building Type | Detached Single Family, Bungalow |
Heating & Cooling
| Fireplace Included | No Fireplace | Heating Type | Forced Air-1 |
|---|
Lot Features
| Lot Size | 4134.522 sq.ft |
|---|---|
| Lot Shape | Rectangular |
Interior Features
| Goods Included | Air Conditioning-Central, Dishwasher-Built-In, Dryer, Hood Fan, Oven-Microwave, Refrigerator, Storage Shed, Washer, Window Coverings, Stove-Induction, Hot Tub |
|---|---|
| Basement | Fully Finished |
Amenities
| Amenities | Air Conditioner, Deck, Hot Water Tankless, No Smoking Home |
|---|---|
| Amenities Nearby | Back Lane, Corner Lot, Fenced, Fruit Trees/Shrubs, Landscaped, Playground Nearby, Public Transportation, Schools |
Property Taxes
| Property Tax | $3,887.64 |
|---|
 |
| ||||
| $500,000 | #E4380457 | 10544 63 Avenue Edmonton Alberta | |||
| |||||
| Brochure This modern bungalow has been extensively upgraded top-to-bottom, shingles, corrugated metal siding, electrical, contemporary lighting, plumbing, wood flooring, furnace, air conditioning, etc. This 1+3 bedroom home has two beautiful 5-piece bathrooms including a spa-like main bath/ en-suite with glass wall shower and show piece tub. Plentiful windows and custom blinds on both levels allow natural light to stream through this open plan home. The kitchen features creative storage, live edge island and chevron wood countertops, high end SS appliances including induction/ double-oven range, hammered-copper sink, and 2 pantries! Outside are extensive perennials, large fruit/flower bushes, a large deck, fenced backyard and double garage. Allendale is family-friendly with great amenities within walking distance (playgrounds, specialty schools, bike lanes, main bus routes, rinks, courts, and hall) and easy access to Whyte Ave., U of A, downtown, and the entire south side. A rare gem in the heart of the city! | |||||
| |||||
| Full Listing | https://www.macintoshgroup.ca/listings/e4380457/10544-63-avenue-edmonton-alberta/ | ||||
| Virtual Tour | https://youtu.be/IvZ1T1C00wI | ||||
Found Your New Dream Home?
Send us a note to schedule a viewing or give us a call under (780) 464-0075.

