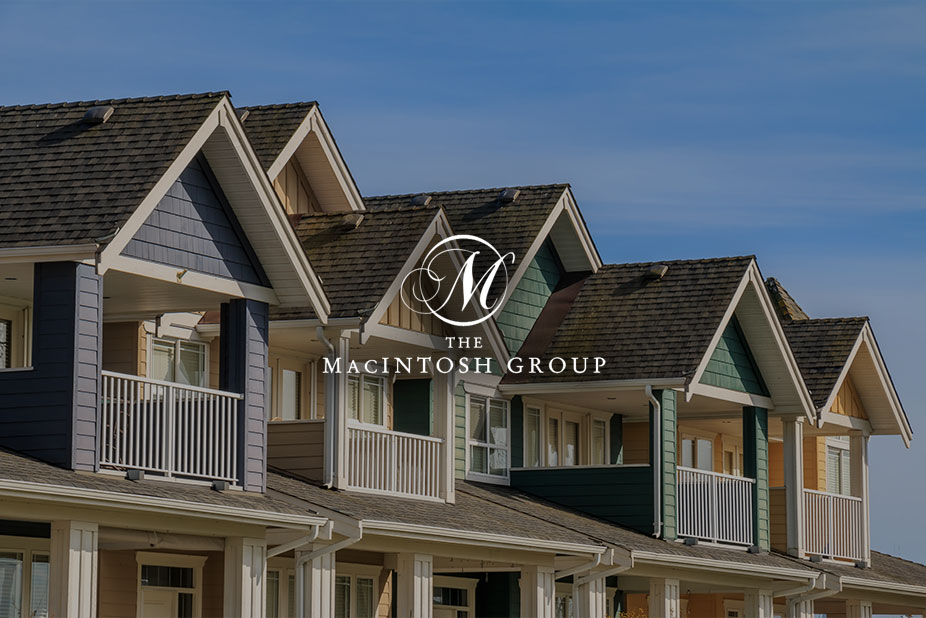
#3105 9351 Simpson Drive
Courtesy of Alan Gee of RE/MAX Elite
214,900
- 973 sq.ft
- 2 Bedrooms
- 2 Bathrooms (2 Full)
- 2 Outdoor Stalls
- South Terwillegar
- 2010
- Lowrise Apartment, Single Level Apartment
- For Sale
- MLSE4379215
MLS E4379215
A must to see! Bright and spacious 2 bedroom, 2 bathroom CORNER unit! You will love the open floor plan with vinyl flooring throughout and tons of natural light. The chef in the family will enjoy the kitchen featuring stainless steel appliances, granite counter tops, tile backsplash and newer cupboards. Living and Dining area with large windows and access to the large South facing deck. Primary bedroom has walk through closet and 4 piece bath. This great unit also has 2 TITLED stalls, laundry/storage room and much more!! Located close to many amenities!!
Land & Building Details
Building Features
| Year | 2010 |
|---|---|
| Construction | Wood Frame |
| Building Size | 973 sq.ft |
| Building Type | Lowrise Apartment, Single Level Apartment |
Heating & Cooling
| Fireplace Included | No Fireplace | Heating Type | Baseboard |
|---|
Lot Features
| Lot Size | 1153.029 sq.ft |
|---|
Interior Features
| Goods Included | Dishwasher-Built-In, Microwave Hood Fan, Refrigerator, Stacked Washer/Dryer, Stove-Electric, Window Coverings |
|---|---|
| Basement | No Basement |
Amenities
| Amenities | Deck, Detectors Smoke |
|---|---|
| Amenities Nearby | Landscaped, Public Transportation, Schools, Shopping Nearby |
Condo Fees
| Condo Fees | 536.50 |
|---|---|
| Condo Fees Include | Amenities w/Condo, Heat, Insur. for Common Areas, Professional Management, Reserve Fund Contribution, Water/Sewer, Land/Snow Removal Common |
 |
| ||||
| $214,900 | #E4379215 | 3105 9351 SIMPSON Drive Edmonton Alberta | |||
| |||||
| Brochure A must to see! Bright and spacious 2 bedroom, 2 bathroom CORNER unit! You will love the open floor plan with vinyl flooring throughout and tons of natural light. The chef in the family will enjoy the kitchen featuring stainless steel appliances, granite counter tops, tile backsplash and newer cupboards. Living and Dining area with large windows and access to the large South facing deck. Primary bedroom has walk through closet and 4 piece bath. This great unit also has 2 TITLED stalls, laundry/storage room and much more!! Located close to many amenities!! | |||||
| |||||
| Full Listing | https://www.macintoshgroup.ca/listings/e4379215/3105-9351-simpson-drive-edmonton-alberta/ | ||||
Found Your New Dream Home?
Send us a note to schedule a viewing or give us a call under (780) 464-0075.

