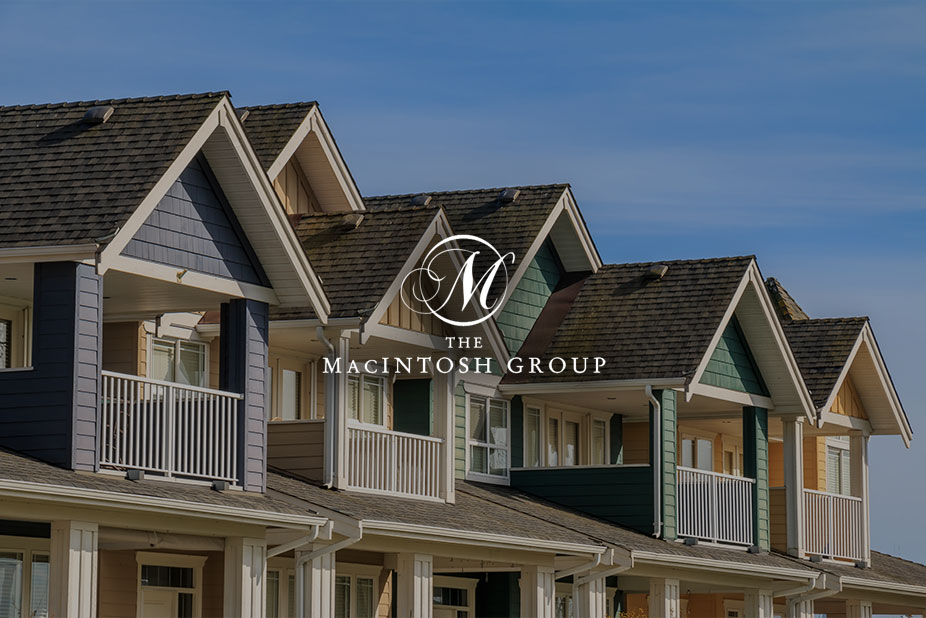
#212 4835 104a Street
Courtesy of Brent MacIntosh of RE/MAX River City
257,000
Sold
- 1,089 sq.ft
- 2 Bedrooms
- 2 Bathrooms (2 Full)
- Heated, Parkade, Stall, Underground
- Empire Park
- 2005
- Lowrise Apartment, Single Level Apartment
- Sold
- MLSE4378695
MLS E4378695
Beautiful 1089 sq ft, 2 bed and 2 bath 2nd floor end unit features high ceilings, an open floorplan, and large windows that bring in abundant natural light. This is one of the few layouts in the building that is rectangular making it easier to furnish and enjoy. You will love the new carpet in the good sized bedrooms, generous closets, in-suite laundry, underground parking and a large sheltered balcony. The gorgeous central kitchen with granite counters and island is perfect for enjoying food or drink with friends. Fantastic location with easy access to the superb shopping, restaurants and services at Southgate mall, the LRT, and, for drivers quick access to Calgary Trail and Whitemud Drive. The best part about this well-run complex are the low condo fees!
Land & Building Details
Building Features
| Year | 2005 |
|---|---|
| Construction | Wood Frame |
| Building Size | 1,089 sq.ft |
| Building Type | Lowrise Apartment, Single Level Apartment |
Heating & Cooling
| Fireplace Included | No Fireplace | Heating Type | Forced Air-1 |
|---|
Interior Features
| Goods Included | Dishwasher-Built-In, Dryer, Microwave Hood Fan, Refrigerator, Stove-Electric, Washer, Window Coverings |
|---|---|
| Basement | No Basement |
Amenities
| Amenities | Air Conditioner, Ceiling 9 ft., No Smoking Home, Parking-Visitor, Secured Parking, Security Door, Vinyl Windows, Storage Cage, Natural Gas BBQ Hookup |
|---|---|
| Amenities Nearby | Fenced, Low Maintenance Landscape, Public Transportation, Shopping Nearby |
Condo Fees
| Condo Fees | 366.79 |
|---|---|
| Condo Fees Include | Exterior Maintenance, Insur. for Common Areas, Professional Management, Reserve Fund Contribution, Land/Snow Removal Common |
 |
| ||||
| $257,000 | #E4378695 | 212 4835 104A Street Edmonton Alberta | |||
| |||||
| Brochure Beautiful 1089 sq ft, 2 bed and 2 bath 2nd floor end unit features high ceilings, an open floorplan, and large windows that bring in abundant natural light. This is one of the few layouts in the building that is rectangular making it easier to furnish and enjoy. You will love the new carpet in the good sized bedrooms, generous closets, in-suite laundry, underground parking and a large sheltered balcony. The gorgeous central kitchen with granite counters and island is perfect for enjoying food or drink with friends. Fantastic location with easy access to the superb shopping, restaurants and services at Southgate mall, the LRT, and, for drivers quick access to Calgary Trail and Whitemud Drive. The best part about this well-run complex are the low condo fees! | |||||
| |||||
| Full Listing | https://www.macintoshgroup.ca/listings/e4378695/212-4835-104a-street-edmonton-alberta/ | ||||
Found Your New Dream Home?
Send us a note to schedule a viewing or give us a call under (780) 464-0075.

