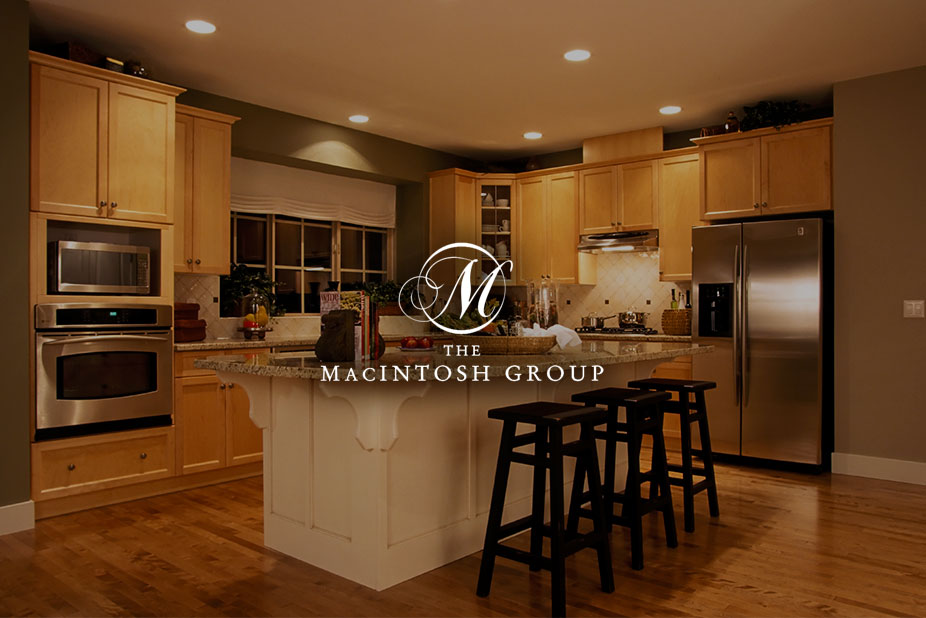
#3120 9351 Simpson Drive
Courtesy of Jordan Clarke of The Foundry Real Estate Company Ltd
209,900
- 840 sq.ft
- 2 Bedrooms
- 2 Bathrooms (2 Full)
- 2 Outdoor Stalls
- South Terwillegar
- 2010
- Lowrise Apartment, Single Level Apartment
- For Sale
- MLSE4378180
MLS E4378180
Welcome to the comfort of Terwillegar Terrace. As you walk inside, you are greeted with a bright and open floor concept. Upgraded laminate and kitchen granite countertops, accompanied with upgraded appliances. This 2 bedroom , 2 full bathroom condo is perfect for anyone looking to purchase their new home or investment property. Spacious Primary bedroom has a walk through closet with a 4 piece ensuite. Second bedroom, 4 piece main bath and in suite laundry with storage completes this elegant living. To top it off an on site gym and social room, an ideal spot for hosting gathering. 2 titled parking stalls included. Condo fees include heat and water/sewer.
Land & Building Details
Building Features
| Year | 2010 |
|---|---|
| Construction | Wood Frame |
| Building Size | 840 sq.ft |
| Building Type | Lowrise Apartment, Single Level Apartment |
Heating & Cooling
| Fireplace Included | No Fireplace | Heating Type | Baseboard, Hot Water |
|---|
Lot Features
| Lot Size | 988.341 sq.ft |
|---|
Interior Features
| Goods Included | Dishwasher-Built-In, Dryer, Fan-Ceiling, Microwave Hood Fan, Refrigerator, Stove-Electric, Washer |
|---|---|
| Basement | No Basement |
Amenities
| Amenities | Deck, Exercise Room, No Smoking Home, Parking-Plug-Ins, Parking-Visitor, Security Door, Social Rooms |
|---|---|
| Amenities Nearby | Flat Site, Golf Nearby, Landscaped, Public Swimming Pool, Public Transportation, Schools, Shopping Nearby |
Condo Fees
| Condo Fees | 560.64 |
|---|---|
| Condo Fees Include | Exterior Maintenance, Heat, Insur. for Common Areas, Landscape/Snow Removal, Professional Management, Reserve Fund Contribution, Utilities Common Areas, Water/Sewer, Land/Snow Removal Common |
 |
| ||||
| $209,900 | #E4378180 | 3120 9351 SIMPSON Drive Edmonton Alberta | |||
| |||||
| Brochure Welcome to the comfort of Terwillegar Terrace. As you walk inside, you are greeted with a bright and open floor concept. Upgraded laminate and kitchen granite countertops, accompanied with upgraded appliances. This 2 bedroom , 2 full bathroom condo is perfect for anyone looking to purchase their new home or investment property. Spacious Primary bedroom has a walk through closet with a 4 piece ensuite. Second bedroom, 4 piece main bath and in suite laundry with storage completes this elegant living. To top it off an on site gym and social room, an ideal spot for hosting gathering. 2 titled parking stalls included. Condo fees include heat and water/sewer. | |||||
| |||||
| Full Listing | https://www.macintoshgroup.ca/listings/e4378180/3120-9351-simpson-drive-edmonton-alberta/ | ||||
Found Your New Dream Home?
Send us a note to schedule a viewing or give us a call under (780) 464-0075.

