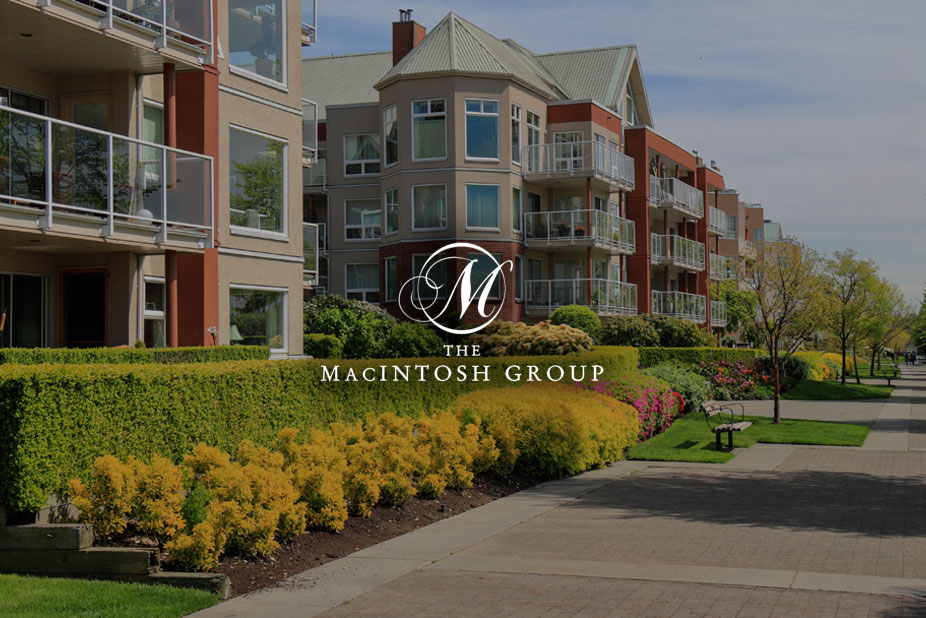
#424 5340 199 Street
Courtesy of Michelle Patterson Nipp of MaxWell Challenge Realty
219,900
- 853 sq.ft
- 2 Bedrooms
- 2 Bathrooms (2 Full)
- Stall, Underground
- The Hamptons
- 2005
- Lowrise Apartment, Single Level Apartment
- For Sale
- MLSE4377706
MLS E4377706
Welcome to your top-floor oasis at Park Place Hamptons! The open layout includes 2 bedrooms and a kitchen with a new fridge, dishwasher and stove. This top floor condo features vaulted ceilings, fresh paint, and a mix of carpet and linoleum flooring. Natural light floods the space, highlighting the spaciousness and modernity of the design. Enjoy two parking spots, one underground in the parkade for yourself ad another one for your guests. The wide halls will make it easy to move furniture and other large items into your unit. Conveniently with quick access to the Henday and Whitemud, located near shops, dining, and public transit, this condo offers a fantastic lifestyle in The Hamptons.
Land & Building Details
Building Features
| Year | 2005 |
|---|---|
| Construction | Wood Frame |
| Building Size | 853 sq.ft |
| Building Type | Lowrise Apartment, Single Level Apartment |
Heating & Cooling
| Fireplace Included | No Fireplace | Heating Type | Baseboard |
|---|
Lot Features
| Lot Size | 854.546 sq.ft |
|---|
Interior Features
| Goods Included | Dishwasher-Built-In, Dryer, Refrigerator-Energy Star, Stove-Electric, Washer |
|---|---|
| Basement | No Basement |
Amenities
| Amenities | Laundry-In-Suite, No Smoking Home, Sprinkler System-Fire, Storage-In-Suite, Vaulted Ceiling, See Remarks |
|---|---|
| Amenities Nearby | Playground Nearby, Public Transportation, Schools, Shopping Nearby, See Remarks |
Condo Fees
| Condo Fees | 499.92 |
|---|---|
| Condo Fees Include | Exterior Maintenance, Heat, Landscape/Snow Removal, Professional Management, Reserve Fund Contribution, Water/Sewer, Land/Snow Removal Common |
 |
| ||||
| $219,900 | #E4377706 | 424 5340 199 Street Edmonton Alberta | |||
| |||||
| Brochure Welcome to your top-floor oasis at Park Place Hamptons! The open layout includes 2 bedrooms and a kitchen with a new fridge, dishwasher and stove. This top floor condo features vaulted ceilings, fresh paint, and a mix of carpet and linoleum flooring. Natural light floods the space, highlighting the spaciousness and modernity of the design. Enjoy two parking spots, one underground in the parkade for yourself ad another one for your guests. The wide halls will make it easy to move furniture and other large items into your unit. Conveniently with quick access to the Henday and Whitemud, located near shops, dining, and public transit, this condo offers a fantastic lifestyle in The Hamptons. | |||||
| |||||
| Full Listing | https://www.macintoshgroup.ca/listings/e4377706/424-5340-199-street-edmonton-alberta/ | ||||
| Virtual Tour | https://youtu.be/Rt-i95vsmW4 | ||||
Found Your New Dream Home?
Send us a note to schedule a viewing or give us a call under (780) 464-0075.

