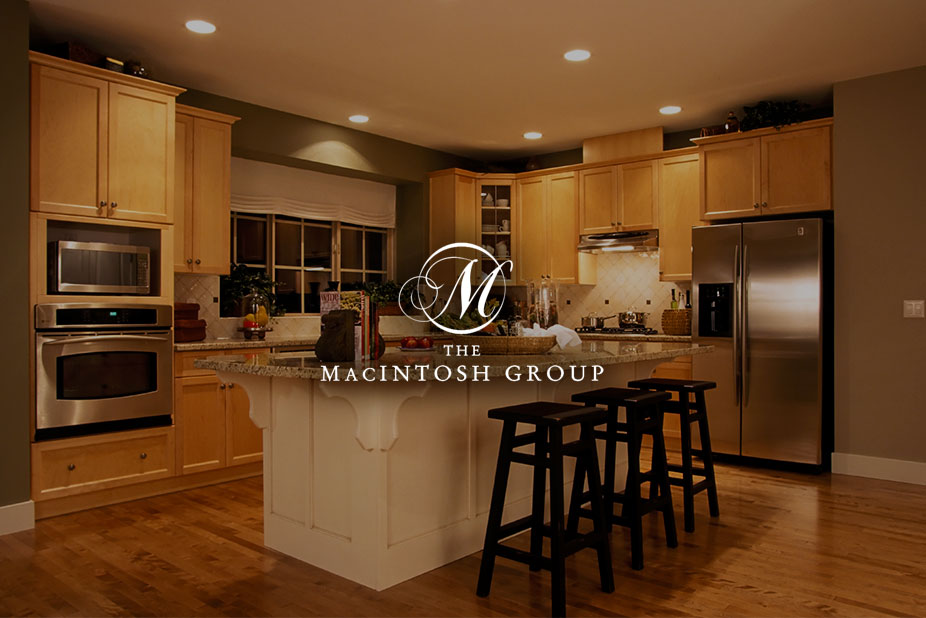
#1701 9909 110 Street
Courtesy of Robert Leishman of RE/MAX Excellence
234,900
- 1,053 sq.ft
- 2 Bedrooms
- 2 Bathrooms (2 Full)
- Stall
- Oliver
- 1972
- Apartment High Rise, Penthouse
- For Sale
- MLSE4374939
MLS E4374939
TOP FLOOR Urban living at its finest! This stunning 1053 sq.ft suite offers a large open concept living/dining area featuring trendy bar w/ wine cooler and galley-style kitchen boasting granite counter tops S/S appliances and ample cabinet space. This UPDATED unit also offers a generously sized master bedroom w/ 3 PC ensuite, a second bedroom, a full 4 pc bath, ample storage room/pantry, the convenience of in-suite laundry and large east facing balcony. The Westcliffe Arms building features a social/party room w/bar, exercise room, sauna & a large outdoor patio w/pergola -a great place for entertaining! Additionally, indulge in a game of billiards or shuffleboard in the fantastic games room. Condo fees include POWER, WATER & HEAT and 1 titled parking stall. This remarkable location places you just moments from the LRT, bus routes, River Valley trails, shopping, and the vibrant nightlife of Jasper Ave, yet positioned perfectly to offer serenity amidst the city buzz.
Land & Building Details
Building Features
| Year | 1972 |
|---|---|
| Construction | Concrete |
| Building Size | 1,053 sq.ft |
| Building Type | Apartment High Rise, Penthouse |
Heating & Cooling
| Fireplace Included | No Fireplace | Heating Type | Hot Water |
|---|
Lot Features
| Lot Size | 424.313 sq.ft |
|---|
Interior Features
| Goods Included | Dishwasher-Built-In, Microwave Hood Fan, Refrigerator, Stacked Washer/Dryer, Stove-Electric, Window Coverings, Wine/Beverage Cooler, See Remarks |
|---|---|
| Basement | No Basement |
Amenities
| Amenities | Detectors Smoke, Exercise Room, Party Room, Patio, Sauna; Swirlpool; Steam, Security Door, Social Rooms |
|---|---|
| Amenities Nearby | Golf Nearby, Park/Reserve, Public Transportation, Schools, Shopping Nearby, View Downtown |
Condo Fees
| Condo Fees | 970.31 |
|---|---|
| Condo Fees Include | Amenities w/Condo, Electricity, Exterior Maintenance, Heat, Insur. for Common Areas, Janitorial Common Areas, Professional Management, Reserve Fund Contribution, Water/Sewer, Land/Snow Removal Common |
 |
| ||||
| $234,900 | #E4374939 | 1701 9909 110 Street Edmonton Alberta | |||
| |||||
| Brochure TOP FLOOR Urban living at its finest! This stunning 1053 sq.ft suite offers a large open concept living/dining area featuring trendy bar w/ wine cooler and galley-style kitchen boasting granite counter tops S/S appliances and ample cabinet space. This UPDATED unit also offers a generously sized master bedroom w/ 3 PC ensuite, a second bedroom, a full 4 pc bath, ample storage room/pantry, the convenience of in-suite laundry and large east facing balcony. The Westcliffe Arms building features a social/party room w/bar, exercise room, sauna & a large outdoor patio w/pergola -a great place for entertaining! Additionally, indulge in a game of billiards or shuffleboard in the fantastic games room. Condo fees include POWER, WATER & HEAT and 1 titled parking stall. This remarkable location places you just moments from the LRT, bus routes, River Valley trails, shopping, and the vibrant nightlife of Jasper Ave, yet positioned perfectly to offer serenity amidst the city buzz. | |||||
| |||||
| Full Listing | https://www.macintoshgroup.ca/listings/e4374939/1701-9909-110-street-edmonton-alberta/ | ||||
Found Your New Dream Home?
Send us a note to schedule a viewing or give us a call under (780) 464-0075.

