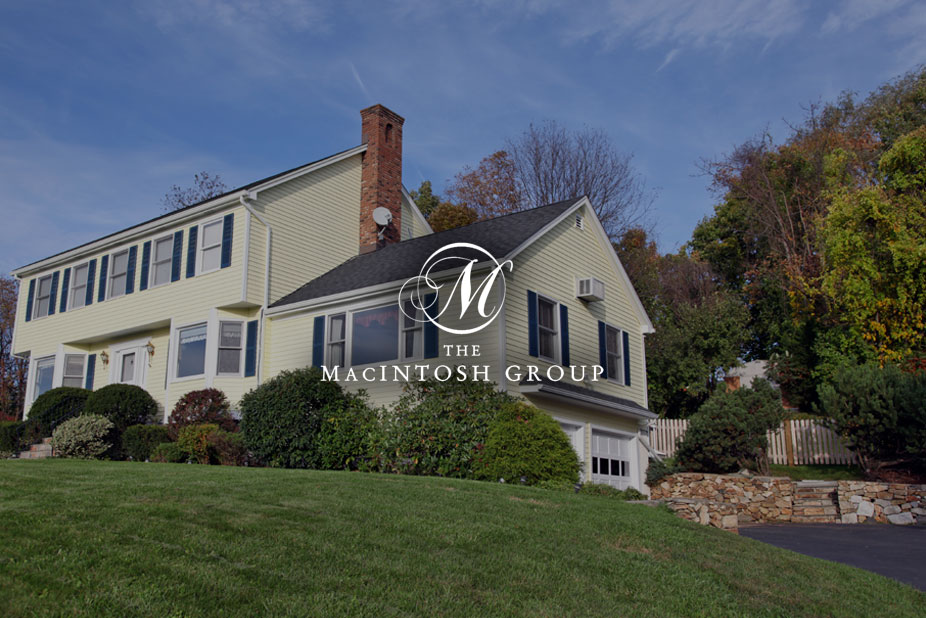
#13205 112 Avenue
Courtesy of Brent MacIntosh of RE/MAX River City
485,000
Sold
- 1,842 sq.ft
- 3 Bedrooms
- 3 Bathrooms (2 Full, 1 Half)
- Single Garage Detached
- Inglewood (Edmonton)
- 2019
- Townhouse, 3 Storey
- Sold
- MLSE4371500
MLS E4371500
Welcome to the Lofts of Westmount, a brand-new collection of contemporary townhomes in an ideal location. With over 1800 Sqft of living space spanning 3 storeys with 3 beds and 2.5 baths. 9 ft ceilings, over sized island in the kitchen, and quartz counters. Stainless steel appliances and a stand up pantry with rear eating area overlooking the back deck. The glass railing staircase maintains an open and bright atmosphere on the main floor, while also providing an elegant and modern design element. Up to the 2nd level with 2 bedrooms, both with w/i closets & a full 5 pce bathroom and full laundry room. The third level is dedicated to a spacious owner's suite with a luxurious 5-pce primary bathroom. This level offers a peaceful haven where you can unwind and relax after a long day. Each unit in the Lofts of Westmount includes a HE furnace, tankless hot water and its own single-car garage. Close to all amenities, transportation and mins from downtown. Perfect for those seeking modern comfort and convenience.
Land & Building Details
Building Features
| Year | 2019 |
|---|---|
| Construction | Wood Frame |
| Building Size | 1,842 sq.ft |
| Building Type | Townhouse, 3 Storey |
Heating & Cooling
| Fireplace Included | No Fireplace | Heating Type | Forced Air-1 |
|---|
Interior Features
| Goods Included | Dishwasher-Built-In, Dryer, Garage Control, Garage Opener, Oven-Microwave, Refrigerator, Stove-Electric, Washer |
|---|---|
| Basement | Unfinished |
Amenities
| Amenities | Detectors Smoke, Exterior Walls- 2"x6", Front Porch, Hot Water Tankless, Smart/Program. Thermostat, Infill Property |
|---|---|
| Amenities Nearby | Corner Lot, Flat Site, Landscaped, Paved Lane, Public Transportation, Schools, Shopping Nearby |
Condo Fees
| Condo Fees | 156.00 |
|---|---|
| Condo Fees Include | Insur. for Common Areas |
 |
| ||||
| $485,000 | #E4371500 | 13205 112 Avenue Edmonton Alberta | |||
| |||||
| Brochure Welcome to the Lofts of Westmount, a brand-new collection of contemporary townhomes in an ideal location. With over 1800 Sqft of living space spanning 3 storeys with 3 beds and 2.5 baths. 9 ft ceilings, over sized island in the kitchen, and quartz counters. Stainless steel appliances and a stand up pantry with rear eating area overlooking the back deck. The glass railing staircase maintains an open and bright atmosphere on the main floor, while also providing an elegant and modern design element. Up to the 2nd level with 2 bedrooms, both with w/i closets & a full 5 pce bathroom and full laundry room. The third level is dedicated to a spacious owner's suite with a luxurious 5-pce primary bathroom. This level offers a peaceful haven where you can unwind and relax after a long day. Each unit in the Lofts of Westmount includes a HE furnace, tankless hot water and its own single-car garage. Close to all amenities, transportation and mins from downtown. Perfect for those seeking modern comfort and convenience. | |||||
| |||||
| Full Listing | https://www.macintoshgroup.ca/listings/e4371500/13205-112-avenue-edmonton-alberta/ | ||||
| Virtual Tour | https://youtu.be/B-ypNHp0yUE | ||||
Found Your New Dream Home?
Send us a note to schedule a viewing or give us a call under (780) 464-0075.

