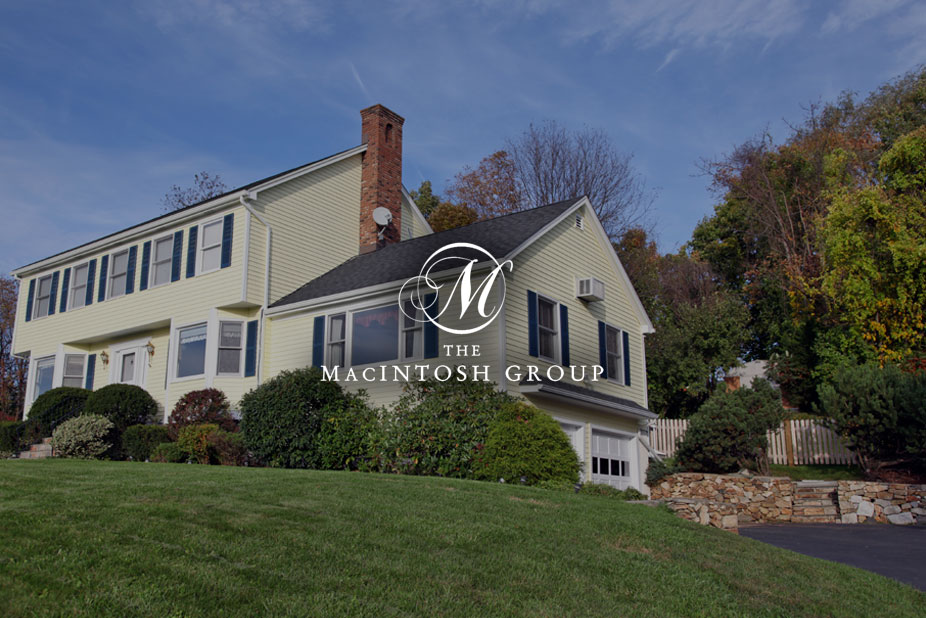
#213 16235 51 Street
Courtesy of Rahim Abdul of MaxWell Polaris
184,997
- 958 sq.ft
- 2 Bedrooms
- 2 Bathrooms (2 Full)
- Stall, Underground
- Hollick-Kenyon
- 2011
- Lowrise Apartment, Single Level Apartment
- For Sale
- MLSE4370825
MLS E4370825
This bright and open condo features 2 bedrooms, 2 full bathrooms, and two titled side by side UNDERGROUND HEATED parking spaces.The master bedroom is spacious and offers a walk in closet and 4pc en-suite. The kitchen boasts stainless steel appliances, granite counter tops, and a beautiful back splash. living space displays beautiful laminate flooring, and crown molding throughout. There is a spacious balcony with natural gas hook up for those that love to BBQ. In suit Laundry and storage room.This unit offers forced air heating, and also includes central air conditioning. Condo building includes amenities such as a full gym and party room. Location is 2 minutes away from Donald Massy School, Hollick Kenyon Landing, 50 ST Market, and quick access to Manning Drive and Anthony Hen-day! Great opportunity to call the sought after neighbourhood of Hollick Kenyon home!
Land & Building Details
Building Features
| Year | 2011 |
|---|---|
| Construction | Wood Frame |
| Building Size | 958 sq.ft |
| Building Type | Lowrise Apartment, Single Level Apartment |
Heating & Cooling
| Fireplace Included | No Fireplace | Heating Type | Forced Air-1 |
|---|
Interior Features
| Goods Included | Air Conditioning-Central, Dishwasher-Built-In, Dryer, Garage Opener, Refrigerator, Stove-Electric, Washer, Window Coverings |
|---|---|
| Basement | No Basement |
Amenities
| Amenities | Air Conditioner, Exercise Room, Parking-Visitor, Party Room, Storage-In-Suite, Natural Gas BBQ Hookup |
|---|---|
| Amenities Nearby | Fenced, Playground Nearby, Public Transportation, Schools, Shopping Nearby |
Condo Fees
| Condo Fees | 498.35 |
|---|---|
| Condo Fees Include | Amenities w/Condo, Caretaker, Exterior Maintenance, Heat, Insur. for Common Areas, Janitorial Common Areas, Landscape/Snow Removal, Professional Management, Reserve Fund Contribution, Utilities Common Areas, Water/Sewer |
 |
| ||||
| $184,997 | #E4370825 | 213 16235 51 Street Edmonton Alberta | |||
| |||||
| Brochure This bright and open condo features 2 bedrooms, 2 full bathrooms, and two titled side by side UNDERGROUND HEATED parking spaces.The master bedroom is spacious and offers a walk in closet and 4pc en-suite. The kitchen boasts stainless steel appliances, granite counter tops, and a beautiful back splash. living space displays beautiful laminate flooring, and crown molding throughout. There is a spacious balcony with natural gas hook up for those that love to BBQ. In suit Laundry and storage room.This unit offers forced air heating, and also includes central air conditioning. Condo building includes amenities such as a full gym and party room. Location is 2 minutes away from Donald Massy School, Hollick Kenyon Landing, 50 ST Market, and quick access to Manning Drive and Anthony Hen-day! Great opportunity to call the sought after neighbourhood of Hollick Kenyon home! | |||||
| |||||
| Full Listing | https://www.macintoshgroup.ca/listings/e4370825/213-16235-51-street-edmonton-alberta/ | ||||
| Virtual Tour | https://unbranded.youriguide.com/213_16235_51_st_nw_edmonton_ab | ||||
Found Your New Dream Home?
Send us a note to schedule a viewing or give us a call under (780) 464-0075.

