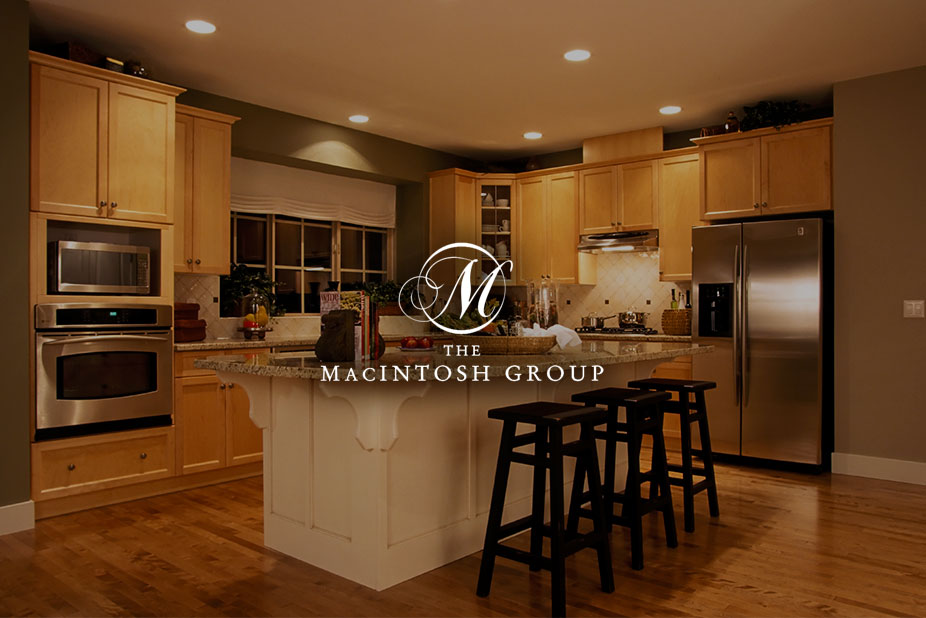
16-249 Edwards Drive Sw
Courtesy of Dwight Hillas of Logic Realty
295,000
- 1,201 sq.ft
- 3 Bedrooms
- 2 Bathrooms (1 Full, 1 Half)
- Single Garage Attached
- Ellerslie
- 2003
- Townhouse, 2 Storey
- For Sale
- MLSE4386048
MLS E4386048
Freshly painted and brand new flooring throughout! Just like new! This clean and bright open floor plan has 1201sq.ft. with 3 bedrooms, and 2 baths. The spacious living room has 2 big windows. The kitchen has oak cabinetry with lots of counter space and a comfortable dining area. Also on the main there is a 2 piece bath and lots of closet space! The primary bedroom is a good size with walk in closet. Patio doors lead to a cement patio for you enjoy. For your convenience an attached single car garage. Guest parking just a few steps from your front door. Close to all amenities, with public transportation, shopping, and schools and Anthony Henday just minutes away.
Land & Building Details
Building Features
| Year | 2003 |
|---|---|
| Construction | Wood Frame |
| Building Size | 1,201 sq.ft |
| Building Type | Townhouse, 2 Storey |
Heating & Cooling
| Fireplace Included | No Fireplace | Heating Type | Forced Air-1 |
|---|
Interior Features
| Goods Included | Dishwasher-Built-In, Dryer, Fan-Ceiling, Garage Control, Garage Opener, Refrigerator, Stove-Electric, Washer |
|---|---|
| Basement | Unfinished |
Amenities
| Amenities | Detectors Smoke, Exterior Walls- 2"x6", Parking-Visitor, Vinyl Windows |
|---|---|
| Amenities Nearby | Public Transportation, Shopping Nearby |
Condo Fees
| Condo Fees | 242.00 |
|---|---|
| Condo Fees Include | Insur. for Common Areas, Professional Management, Reserve Fund Contribution, Land/Snow Removal Common |
 |
| ||||
| $295,000 | #E4386048 | 16-249 Edwards Drive SW Edmonton Alberta | |||
| |||||
| Brochure Freshly painted and brand new flooring throughout! Just like new! This clean and bright open floor plan has 1201sq.ft. with 3 bedrooms, and 2 baths. The spacious living room has 2 big windows. The kitchen has oak cabinetry with lots of counter space and a comfortable dining area. Also on the main there is a 2 piece bath and lots of closet space! The primary bedroom is a good size with walk in closet. Patio doors lead to a cement patio for you enjoy. For your convenience an attached single car garage. Guest parking just a few steps from your front door. Close to all amenities, with public transportation, shopping, and schools and Anthony Henday just minutes away. | |||||
| |||||
| Full Listing | https://www.macintoshgroup.ca/listings/e4386048/16-249-edwards-drive-sw-edmonton-alberta/ | ||||
Found Your New Dream Home?
Send us a note to schedule a viewing or give us a call under (780) 464-0075.

