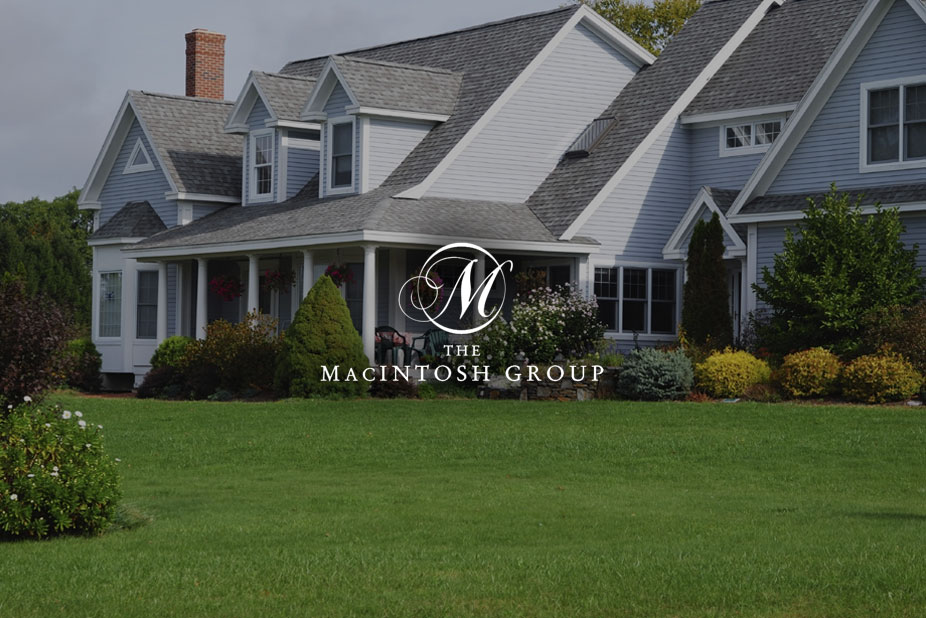
#416 8912 156 Street
Courtesy of Andrijana Jakovleska of Mozaic Realty Group
299,999
- 1,200 sq.ft
- 2 Bedrooms
- 2 Bathrooms (2 Full)
- Underground
- Meadowlark Park (Edmonton)
- 2000
- Lowrise Apartment, Single Level Apartment
- For Sale
- MLSE4378501
MLS E4378501
Spacious Top-Floor unit with underground parking and downtown views at The Renaissance. Enjoy fantastic amenities: recreation centre with guest suite, pool tables, sauna, social room, library, car wash bay, and craft room/wood shop. This 2-bed, 2-bath + den unit boasts an open concept kitchen, dining, and living area with a master bedroom featuring a walk-in closet. Recent upgrades include: AC, new luxurious carpet and kitchen cabinetry, fresh paint, new washer/dryer, new higher toilets installed ideal for seniors, new patio door and frame, new bedroom window frame, and a gas line added to the patio. Conveniently located near grocery stores, banks, restaurants, medical clinic, and a city library. Experience comfort and convenience in this renovated home!
Land & Building Details
Building Features
| Year | 2000 |
|---|---|
| Construction | Wood Frame |
| Building Size | 1,200 sq.ft |
| Building Type | Lowrise Apartment, Single Level Apartment |
Heating & Cooling
| Fireplace Included | No Fireplace | Heating Type | In Floor Heat System |
|---|
Lot Features
| Lot Size | 928.925 sq.ft |
|---|
Interior Features
| Goods Included | Dishwasher-Built-In, Dryer, Microwave Hood Fan, Refrigerator, Storage Shed, Stove-Electric, Washer, Window Coverings |
|---|---|
| Basement | No Basement |
Amenities
| Amenities | Air Conditioner, Car Wash, Exercise Room, Exterior Walls- 2"x6", Guest Suite, No Animal Home, No Smoking Home, Parking-Visitor, Party Room, Patio, Recreation Room/Centre, Security Door, See Remarks |
|---|---|
| Amenities Nearby | Fruit Trees/Shrubs, Private Setting, Schools, Shopping Nearby |
Condo Fees
| Condo Fees | 611.00 |
|---|---|
| Condo Fees Include | Amenities w/Condo, Exterior Maintenance, Heat, Professional Management, Recreation Facility, Reserve Fund Contribution, Water/Sewer, Land/Snow Removal Common |
 |
| ||||
| $299,999 | #E4378501 | 416 8912 156 Street Edmonton Alberta | |||
| |||||
| Brochure Spacious Top-Floor unit with underground parking and downtown views at The Renaissance. Enjoy fantastic amenities: recreation centre with guest suite, pool tables, sauna, social room, library, car wash bay, and craft room/wood shop. This 2-bed, 2-bath + den unit boasts an open concept kitchen, dining, and living area with a master bedroom featuring a walk-in closet. Recent upgrades include: AC, new luxurious carpet and kitchen cabinetry, fresh paint, new washer/dryer, new higher toilets installed ideal for seniors, new patio door and frame, new bedroom window frame, and a gas line added to the patio. Conveniently located near grocery stores, banks, restaurants, medical clinic, and a city library. Experience comfort and convenience in this renovated home! | |||||
| |||||
| Full Listing | https://www.macintoshgroup.ca/listings/e4378501/416-8912-156-street-edmonton-alberta/ | ||||
| Virtual Tour | https://youriguide.com/416_8912_156_st_nw_edmonton_ab/ | ||||
Found Your New Dream Home?
Send us a note to schedule a viewing or give us a call under (780) 464-0075.

